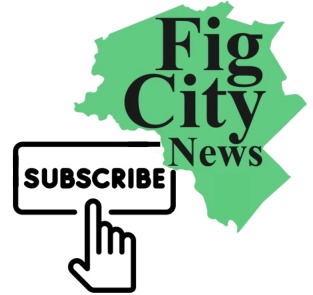In its October 24 meeting, the City Council’s Zoning and Planning Committee reviewed a presentation of the preliminary mapping of proposed zoning districts in Village Centers. The presentation was made by the City’s consultant for this project, Utile, under the direction of the Planning Department. These selected slides from the presentation (PDF) include maps of the village centers showing the proposed zoning districts in three categories, characterized by the maximum number of stories, building height, and building footprint allowed by right in each category:
- Village Center 1 (VC1): 2.5 stories; 49 feet tall; 5,000 square feet footprint
- Village Center 2 (VC2): 3.5 stories; 62 feet tall; 10,000 square feet footprint
- Village Center 3 (VC3): 4.5 stories; 75 feet tall; 15,000 square feet footprint
Under Special Permits, these maximums would be:
- Village Center 1 (VC1): 3.5 stories; 7,500 square feet footprint
- Village Center 2 (VC2): 4.5 stories; 12,500 square feet footprint
- Village Center 3 (VC3): 5.5 stories; 17,500 square feet footprint
The twelve maps of village centers in the presentation largely align with the thirteen villages of Newton — with the exception of Chestnut Hill and Oak Hill, and the addition of Four Corners (intersection of Beacon and Walnut).
As shown in the timeline on the last of the selected slides linked above, the process of reviewing and revising the proposed zoning districts is expected to continue through April, 2023.






