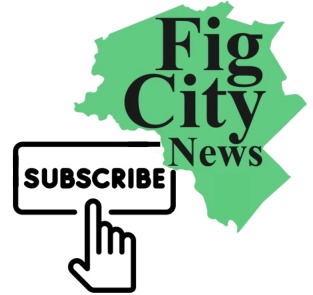The Land Use Committee voted to approve the following (see Report and watch video on NewTV):
- Request for a Special Permit/Site Plan Approval to allow retaining walls greater than 4’ within the side and rear setbacks at 10 Elberta Terrace – Approved subject to second call – (see Special Permit documents and Draft Council Order)
- Request for a Special Permit/Site Plan Approval to construct a two-story rear addition, vertically extending the nonconforming rear setback at 6 Rotherwood Road – (see Special Permit documents and Draft Council Order)
- Request for a Special Permit/Site Plan Approval to raze and replace a one-story sunroom with a 2.5 story addition, as well as raze and replace an enlarged detached garage, exceeding allowable FAR, further reducing nonconforming open space, and to allow dormers exceeding 50% of the width of the wall next below at 58 Valentine Park – (see Special Permit documents and Draft Council Order)
- Request for a Special Permit/Site Plan Approval to raze the existing garage and construct a new detached garage, further increasing nonconforming FAR, further extending a nonconforming side setback in a detached garage, and further extending and reducing a nonconforming rear setback in a detached garage at 34 Westbourne Road – (see Special Permit documents and Draft Council Order)
- Request for a Special Permit/Site Plan Approval to replace two existing nonconforming signs with three signs, exceeding the maximum number and size of principal wall signs at 333 Nahanton Street – (see Special Permit documents and Draft Council Order)
- Request for a Special Permit/Site Plan Approval to raze and construct a new detached garage as well as replace the rear deck further extending nonconforming FAR, further reducing and extending a nonconforming a side setback for an accessory structure and further reducing the nonconforming separation between the accessory and principal buildings at 35 Bracebridge Road – see Special Permit documents and Draft Council Order)
- Request for a Special Permit/Site Plan Approval to allow a retail marijuana establishment, to allow parking within the side setback, to waive perimeter screening requirements, to waive lighting requirements, to waive the 500 ft. buffer for an existing kindergarten, and to waive the 25% façade transparency requirement at 1185 Chestnut Street – Approved subject to second call – (see Special Permit documents and see Planning Memo – recommending that the item is held to a future meeting date when the Planning Department can confirm completion of the peer review.



