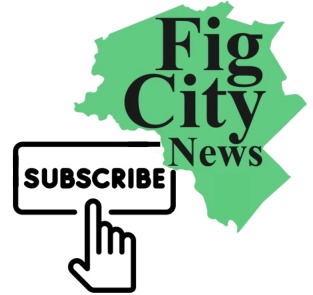The Zoning & Planning Committee voted to hold the following (see Report and watch the NewTV video):
- Request for review, discussion, and possible ordinance amendments relative to Chapter 30 zoning ordinances pertaining to Mixed Use, Business Districts, and Village Districts relative to the draft Zoning Ordinance – Public Hearing set for June 26, 2023.
- Discussion on state guidance for implementing the Housing Choice element of the MA Economic Development legislation.
The two items were discussed together and focused on version 2 of the draft text to accompany the draft maps presented at the April 24, 2023 Zoning and Planning meeting.
The following four Village Center Overlay districts and respective metrics represent the proposed by-right zoning allowances for new construction:
- MRT: 2.5 stories only with a pitched roof, 45 ft maximum height to the peak, 2 stories and 27’ max. height if a flat roof, 1,500 sf maximum footprint
- VC1: 2.5 stories, 45 ft maximum height to the peak if a pitched roof (40 ft. max. height for a flat roof), 4,000 sf maximum footprint (mapped only along Route 9)
- VC2: 3.5 stories, 62 ft maximum height to the peak if a pitched roof (56 ft max. height for a flat roof), 10,000 sf maximum footprint
- VC3: 4.5 stories, 75 ft maximum height to the peak if a pitched roof (69 ft max. height for a flat roof), 15,000 sf maximum footprint”
Chief of Long Range Planning Zach LaMel explained there will be no changes to the underlying (existing) zoning, just the creation of (new) overlay districts that property owners may choose. He also stated that certain projects would still require special permits depending on size (lots over 30,000 sq. ft. would require special permits; lots of 20,000-30,000 sq. ft. would require site plan review).
LaMel provided examples of existing development similar in scale to what would be allowed by right in each of the proposed zones. Those parcels in VC2 and VC3 overlay zones that abut existing residential districts will have additional requirements to transition more gently — such as increasing side and rear setbacks and height limitations — (maximum of 3.5 stories or 62 ft. with a pitched roof or 56 ft. with flat roof for a minimum distance of 50 ft. from the property line).
Commitment to active streetscapes: Although under the current MBTA rules, housing units above retail that are within the priority streets may not count toward compliance with the MBTA Communities Act, the draft maps label certain streets in the hearts of the village centers as mixed-use priority streets, where ground floor retail/restaurant and other active uses would be required.
Affordability bonus: A bonus is proposed to enable another story and additional footprint to incentivize a larger percentage of affordable units, deed-restricted to an Area Median Income (AMI) of no more than 65% for rental units and no more than 80% AMI for ownership units. Two proposed options:
- Option 1 — VC2 and VC3 zones and 25% affordable units: an additional story and 2,500 sq. building footprint
- Option 2 — applicable only to VC3 zones (and only parcels not adjacent to VC1, MRT, or any other existing residential uses) and 30% affordable units: an additional 2 stories and a 2,500 sf building footprint.
All options require a 50 ft setback from a lot line abutting an MRT or residential zone. On-site vehicle parking will be allowed but not required, and only new construction will count for compliance with the MBTA Communities Act. In MRT districts, only 4 units/lot count toward compliance. Rear lot subdivisions are permitted in the MRT and VC1 zones by special permit.
The Planning Department will update the Committee on May 22 and will include a review of the impacts of varying parking requirements on MBTA compliance.



