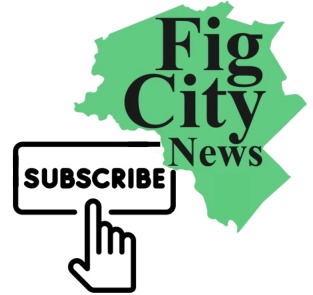The Land Use Committee voted to approve the following (read the report and watch the meeting video):
- Request to allow four attached single-family dwellings at 75 Prescott Street (7–0; public hearing closed 7–0). The petitioner modified the plans to elongate the parking spaces (now 9×18 ft), shifted the landscaping, and preserved the open space at the rear of the house. The planning staff supported the updated design, which preserves the existing house within a historic district. Councilors noted that while front setback parking is not ideal, it preserves rear open space. The proposal reduces impervious area. Petition Documents Draft Council Order
- Request to amend Special Permit #419-22 and allow a three-story structure at 148 Auburndale Avenue (7–0; public hearing closed 7–0). The change accommodates attic access and headroom via a kneewall, increasing the building height by two feet (to 31.5 feet), while staying under the zoning height limit. Planning staff noted the change is not visible from Auburndale and is only slightly visible from Burnwood. A stop-work order earlier in the year had flagged the height increase. The committee approved unanimously. Petition Documents Draft Council Order
- Request to exceed FAR at 71 Commonwealth Avenue (7–0; public hearing closed 7–0). The proposal involves a new two-family dwelling with underground parking, contributing to a modest FAR overage. The petitioner committed to all-electric construction, EV charging, native plant landscaping, and permeable paving. Councilors raised concerns about the apparent height from the sidewalk due to topography, but were satisfied with the overall design and mitigation efforts. Petition Documents Draft Council Order
- Request to allow a marijuana transporter at 16 Maguire Court (7–0; public hearing closed 7–0). Blue Sky Organics LLC currently operates as a licensed marijuana delivery operator and seeks permission to act as a transporter to distribute cannabis wholesale to other businesses. No site changes were proposed. One additional van and two more employees are expected. Councilors confirmed there would be no signage, no on-site retail, and minimal traffic impact. Planning staff confirmed the site is appropriate for the expanded use. No one spoke at the public hearing. Petition Documents Draft Council Order
- Request to allow four attached single-family dwellings with dimensional and parking waivers at 640 Watertown Street (6–1, Councilor Block opposed; public hearing closed 6–1). The revised plan reduces the unit count from 4 to 3, lowers the structure to 2.5 stories, increases open space, and relocates the drainage system. Although the plan received overall support, some council members raised concerns about access to utility poles at the rear of the site. Staff and the City Solicitor confirmed the pole is not on the petitioner’s property, and utility access is not a zoning issue. A condition was added requiring review of fencing and landscaping materials. Petition Documents Draft Council Order
Present: Councilors Kelley (Chair), Block, Downs, Farrell, Leary, Lobovits, and Lucas
Absent: Councilor Laredo
Also Present: Councilors Albright, Malakie, Micley and Wright
City Staff Present: Chief Planner Katie Whewell, Assistant City Solicitor Jonah Temple, Senior
Planner Joe Iadonisi, Deputy Chief Planner Cat Kemmett


