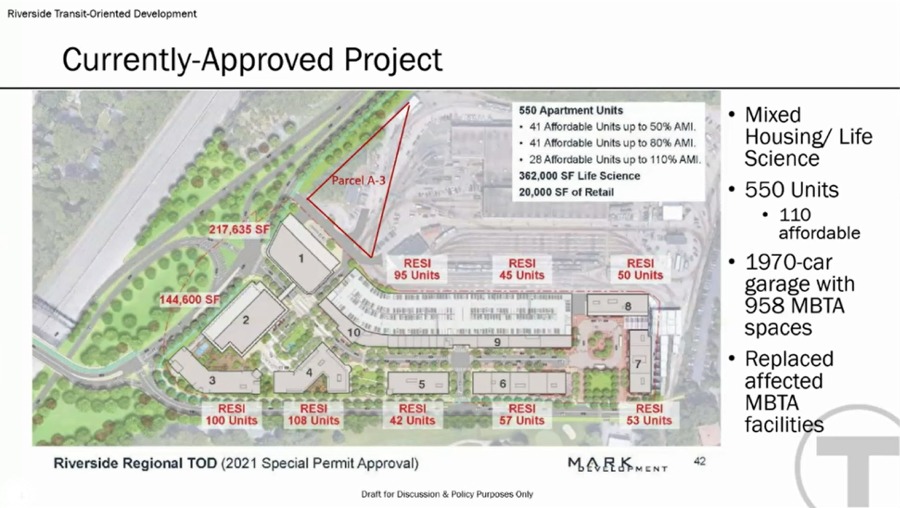Mark Development has proposed a revised design for its development project at the MBTA Riverside Station, replacing commercial elements with more residential space. The original (and currently approved) design is a mix of residential, retail, and commercial space — including two large buildings for life sciences, 550 housing units, and 1,970 parking spaces. It was approved in 2021 has been on hold for almost two years, due to rising costs of construction and interest.
The revised design would be developed in two phases: Phase 1 would be entirely residential, and an optional Phase 2 would be mixed-use. If it is all built, it will represent about two-thirds the square footage of the current design.
This revision from mixed-use to primarily residential follows a similar action by another developer, Northland, which in the last week has proposed a revision to its project on Needham Street in Upper Falls. Both revisions are responses to changes in real estate markets, recognizing slumping demand for life sciences lab space and other commercial space, along with unmet demand for housing.
The Riverside existing site — adjacent to the MBTA Riverside Station and Green Line Maintenance Yard — consists of the former Hotel Indigo (owned by Mark Development) and about 950 surface parking spaces owned and used by the MBTA (to be rented to Mark Development).

Phase 1 of the revised Riverside design would include about 545 residential units, of which 20% to 25% would be affordable. It would also include the 650 parking spaces — to meet the MBTA’s stated requirement — of which about 530 are surface spaces and about 120 are shared spaces in a garage. The rent paid to the MBTA for Phase 1 would be based on a minimum of 175,000 square feet, regardless of what is built. Permitting would be completed by August 2026, with closing by February 1, 2027 and completion of the MBTA surface lot by September 1, 2027.

Phase 2, for which Mark Development would hold an option, could add about 150,000 square feet of office/lab space and about 100 housing units. If the office/lab space is not built, then Phase 2 could be for a total of about 200 housing units. If Mark Development undertakes Phase 2, the MBTA would require Mark Development to build at least 175,000 square feet (of commercial and/or residential space) and to pay rent based on a minimum of 225,000 square feet (regardless of how much space is actually built). Under Phase 2, of the 650 required parking spaces, the number that would be surface (as opposed to garage) would decrease from 530 to 300.
Mark Development’s option on Phase 2 would end if permitting is not completed by August 31, 2028. Closing would be completed by August 30, 2030. The developer’s construction of the MBTA parking garage would need to start by March 1, 2031 and be completed by March 31, 2033, with a possible one-year extension, but the option on Phase 2 would expire if the garage is not completed by March 31, 2034 (in time for the MBTA’s expected rebuilding of the station).
The MBTA’s Chief Real Estate Officer, Richard Henderson, stated that the MBTA’s goals in working with Mark Development on this revision over the last year have been to:
- Help meet the Commonwealth’s housing goals;
- Secure at least 650 parking spaces for use by the MBTA, based on existing needs;
- Include options for the MBTA to build additional parking if needed;
- Provide flexibility and project savings at the rebuilding of Riverside Station anticipated around 2034;
- Help “close the [developer’s] financial gap” arising from the existing deal while maintaining the same rental revenue to the MBTA (on a per-square-foot basis) as the existing deal.
Henderson presented Mark Development’s proposed revision to the MBTA Board of Directors on August 22, and it was approved unanimously. To move forward, the proposal must also be approved by the Newton City Council.







