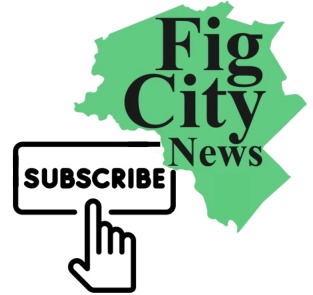The Zoning Board of Appeals will hold two Public Hearings this week on requests for Comprehensive Permits under Chapter 40B:
Northland-Charlemont: The revised proposal decreased the total number of units from 410 to 370 and reduced the number of affordable units from 103 to 93. There will be two connector driveways from Charlemont to Christina Street, with the western one providing access to the development’s underground parking and loading areas. The site plan now includes a traffic roundabout partially located on the site’s northeastern corner to accommodate routing for the proposed public passenger shuttle. The affordability thresholds have been changed: 20% of the affordable units moved from 80% of the area median income (AMI) to 50% of AMI, resulting in 19 units being offered at 50% of AMI and the remaining 74 units at 80% of AMI.
According to the Planning Department’s memo, the following topics are expected to be reviewed at this week’s meeting: Transportation Analysis, Stormwater Management Peer Review, Urban Design Aspects, and Sustainability Initiatives. In addition, the Petitioner is expected to comment on the following recommendations from the Planning Department regarding mitigation:
- $1 million for Christina Street bike/pedestrian bridge
- $750,000 for Bobby Braceland Playground
- $750,000 for Countryside School renovation
- $203,153 for alternative transportation management
41 Washington Street: This proposal is for a 16-unit, multi-family, homeownership development. The project consists of a reconfiguration of an historic home that was built as a single-family residence in 1891 and converted into a two-family home in 1925. The existing home would be reconfigured into 4 units, and a 4-story addition would be built with 12 units to the rear of the dwelling (8 of the units would have 2 bedrooms, and the other 8 would have 3 bedrooms). The height of the building would be 47.9 feet, and the proposal calls for 24 parking stalls — 6 underground beneath the rear addition and the other 18 distributed among several surface parking areas. Four of the units would be deed-restricted to remain permanently affordable to households at up to 80 percent (80%) of Area Median Income (AMI).
The Planning Department recommends peer reviews for utility and adequacy of sewerage disposal systems, stormwater management, and traffic and transportation management. The Planning Department noted that the project’s site location had been reviewed by the City’s Engineering Department for a previously unsuccessful special permit project, and concerns were raised about groundwater and flooding.
In a letter to the applicant regarding the Project’s eligibility, MassHousing reports that it received approximately 79 letters from residents, with 70 letters submitted in connection with the original project design and 9 submitted with the project revisions. While it noted that some expressed positive views of the revisions and a willingness to work with the development, the overall sentiment was in opposition to the proposal, with concerns including traffic impacts, size and scale of the project, high groundwater and potential flooding, and pedestrian safety.
The Zoning Board of Appeals is also reviewing the 528 Boylston Street project requested under the Chapter 40B. That project is to construct 198 rental units, with 50 of the units deed-restricted to households earning up to 80% Area Median Income (see Fig City News article). The Public Hearing in July was held and continued to September 27.
Each of these proposals is subject to Massachusetts General Laws, Chapter 40B — the comprehensive permitting process that allows local Zoning Boards of Appeals to approve affordable housing developments under flexible rules if at least 20-25% of the units have long-term affordability restrictions. A municipality may claim safe harbor and not have to approve a 40B development if the City has achieved one of the following as of the date of the project’s application:
- More than 10% of housing units are used for affordable housing;
- 1.5% or more of the land area zoned for residential, commercial, or industrial use contains affordable housing; or
- The proposed project would lead to the construction of affordable housing on sites comprising more than .03% of the total land area zoned for residential, commercial, or industrial use — or ten acres, whichever is larger — in one calendar year.
According to the Executive Office of Housing and Livable Communities, as of June 29, 2023, Newton is at 8.67% with 33,116 total year-round housing units (according to the 2020 Census), 3,240 total development units, and 2,870 units that qualify under the Subsidized Housing Inventory.
The City’s most recent analysis of its safe harbor status was performed in August, 2022.




