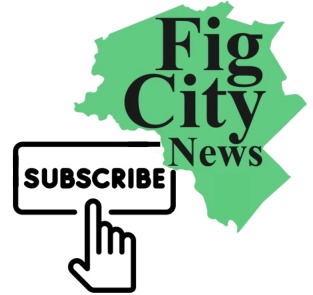The Finance Committee‘s regularly scheduled meeting has been canceled (see Cancellation Notice).
Zoning and Planning Committee will meet in person (Room 204) and virtually (Zoom link) on Monday, January 23 at 6:30PM. The agenda includes the following:
Chair’s Note: For the following item the Zoning & Planning Committee will hear first from Planning staff who will provide a general summary of feedback to date on version 1 VC zoning, and describe a list of elements within the draft needing further exploration and refinement. By no later than 7:30 we will continue to hear from Boards, Commissions, and community groups on Version 1.0 of the draft zoning text and draft maps.
- Request for a review, discussion, and possible ordinance amendments relative to Chapter 30 zoning ordinances pertaining to Mixed Use, business districts, and village districts relative to the draft Zoning Ordinance. See Planning Memo and Community Group, Community Member Testimonials, and related Village Center Zoning Redesign documents
- Reappointment of Laurie Malcom to the Newton Upper Falls Historic District Commission.
Land Use Committee will meet in person (Council Chamber) and virtually (Zoom link) on Tuesday, January 24 at 7PM. The agenda includes the following:
Chair’s Note: The Public Hearing for Docket Item #23-23 (697 Washington Street) will be opened, and the item will be subsequently held with no discussion at the request of the petitioner. The Public Hearing will continue at a later date.
- Request to amend a previously approved Special Permit/Site Plan Approval to update signage and on-site parking at 697 Washington Street – see Special Permit documents
- Request for an Extension of Time to exercise a previously approved special permit to construct dormers in the attic level, extending the nonconforming two-family use and extending the nonconforming FAR at 9-11 Noble Street – see Special Permit documents
- Request for an Extension of Time to exercise a previously approved special permit to allow a retail marijuana establishment, to allow parking facility requirements to be met off-site, to waive the minimum driveway width requirement, to waive perimeter screening\ requirements, to waive lighting requirements and to waive the 25% façade transparency requirement at 131 Rumford Avenue – see Special Permit documents
- Request for a Special Permit/Site Plan Approval to replace the operator to Community Care Collective, Inc. at 131 Rumford Avenue – see Special Permit documents and Planning Memo
- Request for a Special Permit/Site Plan Approval to demolish an existing attached single-car garage and construct a two-car garage with living space above at 4 Garrison Street – see Special Permit documents and Planning Memo


