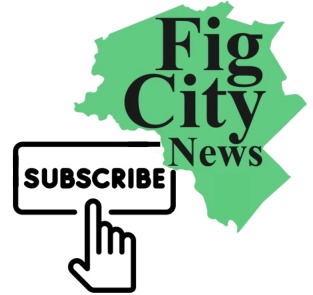The Land Use Committee voted to approve the following (see Report and watch the video on NewTV):
- 10 Requests for Class 2 Auto Dealer Licenses
- ROBERT’S TOWING, INC., 926r Boylston Street
- NEWTON TRADE CENTER ASSOCIATES INC, 103 Adams Street
- REGANS INC., 2066 Commonwealth Avenue
- NEWTON AUTO GROUP, INC., 182 Brookline Street
- NEW ENGLAND MOTOR MART, INC., 1211 Washington Street
- JACOB & ASSOCIATES, 1232 Washington Street
- VELOCITY MOTORS, 14 Hawthorn Street
- ENZO’S AUTO SALES, 10 Hawthorn Street
- MAP DEVELOPMENT & INVESTMENTS, d/b/a CHRISTIAN TAPIA/MASTER USED CARS of WATERTOWN, 175 North Street
- KG Motors, 1235 Washington Street
- Request for Class 1 Auto Dealer License
- MAG RETAIL HOLDINGS – CJ LLC. D/B/A MCGOVERN CHRYSLER JEEP DODGE RAM, 777 Washington Street
- Request to amend a previously approved Special Permit/Site Plan Approval (Board Order #276-68(3), dated November 18, 1968, and subsequent amendments) to reflect a waiver of use restriction to permit solar canopies over the parking lot areas at 57, 85, and 111 Wells Avenue — see Special Permit documents and Draft Council Order
- Request for a Special Permit/Site Plan Approval to divide the current bank space in half allowing for 3,007 sq. ft of space for veterinary hospital use at 714-724 Beacon Street — see Special Permit documents; Planning Presentation, and Draft Council Order
- Request for a Special Permit/Site Plan Approval to construct additions to the rear and the side of the dwelling and to construct dormers at 96 Waban Park — see Special Permit documents; Planning Presentation, and Draft Council Order
- Request for a Special Permit/Site Plan Approval to construct a second three-car attached garage exceeding 700 sq. ft. at 157 Dudley Road – See Special Permit documents; Planning Presentation, and Draft Council Order
- Request for a Special Permit/Site Plan Approval to raze the existing building and construct a 9-unit residential dwelling; to allow ground floor residential use with residential above; to allow a three-story structure with 36 feet in height; to allow an FAR of 1.20; to allow assigned parking stalls; to waive two parking stalls; to allow outdoor parking within five feet of a residential building; to allow a reduced maneuvering aisle width; to reduce the driveway width for two-way traffic; to waive perimeter screening and to waive lighting at 106 River Street – See Special Permit documents; Planning Presentation, and Draft Council Order
- Request to rezone 3 parcels – 1314 Washington Street, 31, and 33 Davis Street from Business 1 to Multi-Use 4 – See Special Permit documents and Draft Council Order
- Request for a Special Permit/Site Plan Approval to allow a building in excess of 20,000 sq. ft., to allow a mixed-use residential building with five stories and 60 feet in height, to allow reduced lot area per unit, to exceed the maximum front setback, to allow a FAR of 2.44 in a five-story building, to waive the setback requirement for the portions of the building exceeding 40 ft. in height, to waive entrance and façade transparency requirements, to allow a restaurant with more than 50 seats with extended hours of operation, to allow ground floor residential use, to waive the requirement of using the A+B+C parking formula, to waive 115 parking stalls, to allow assigned parking, to allow reduced parking stall width and depth, to allow reduced accessible stall depth, to waive end stall maneuvering space requirements, and to allow reduced aisle width at 1314 Washington Street and 31, 33 Davis Street – See Special Permit documents and Draft Council Order



