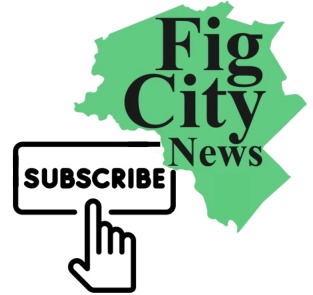I participated in the last two community engagement efforts regarding Zoning Redesign, and my worst fears for the City’s plans for Newton Centre have been realized with the delayed sharing of the maps. My vision, submitted as a part of last year’s Vision Kit exercise, advocated for a plan that would:
- Enable the building of truly affordable housing,
- Return the NC triangle to a green gathering space, and
- Create more efficient parking configurations while reducing the area devoted to parking lots.
The 150+- parking spaces in the triangle could be either relocated to low rise parking garages on the Pleasant, Pelham and Cypress Street lots or moved underground. The triangle could then be redeveloped to park space as Post Office Square was in Boston.
There are three privately owned lots with buildings and parking (Citizens and Santander Banks, and Walgreens) that the city could attempt to acquire and, using its new Affordable Housing Trust, build 100% affordable housing ideally at the 30%-60% AMI.
Instead they propose rezoning the triangle and all the current retail space along Centre, Beacon and Union to allow 4½ stories By Right and 6 stories by Special Permit. Don’t be confused when they call it 5½ with a 6-7 foot step-back of the roofline. It is 6 stories.
The city is quick to say that it won’t be built out all at once or even ever, but that is not believable. If a developers can build 4½ story buildings with no approval needed, they will. In addition, the only way that happens is if what is there now is demolished. Existing modest retail spaces will be replaced by larger, more expensive retail space. Moreover, Newton Centre will become a canyon surrounded by 4½ to 6-story buildings blocking much of the sun and views.
MaryLee Belleville



