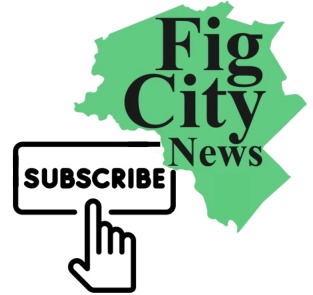Full City Council will meet in person (Council Chamber) and virtually (Zoom link) on Monday, August 8 at 7:45PM. See Reports Docket and Full Docket.
Land Use Committee will meet virtually (go here for the Zoom link) on Tuesday, August 9, at 6:00PM. The agenda includes the following:
- Request for an Extension of Time to exercise a previously approved Special Permit/Site Plan Approval to enclose first- and second-floor decks to create additional living space, creating an FAR of .53 where .51 exists and .49 is required at 1084 Chestnut Street – See Special Permit documents.
Chair’s Note: Discussion relative to docket items #259-22 and #260-22 will be limited to a 90-minute
Working Session and updates from the Planning Department. Public comments will be taken
at the end of the Working Session if time allows. Public comment will be continued at a
future Public Hearing.
- Request to rezone 7 parcels: 34 Crafts Street, 36 Crafts Street, 38 Crafts Street, 48 Crafts Street, and 50 Crafts Street from Manufacturing to BU4; and 19 Court Street and 21 Court Street from MR1 to BU4.
- Request for a Special Permit/Site Plan Approval to allow an Elder Housing with Services facility, to allow development in excess of 20,000 sq. ft., to allow a seven‐story building, to allow a building 84 feet in height, to allow parking within the side setback, to reduce the required parking stall width, to reduce the required parking stall depth, to reduce the required parking stall depth for accessible stalls, to allow a reduced drive aisle width for two‐way traffic and to waive the lighting requirements at 34, 36, 38, 48, 50 Crafts Street, 19‐21 Court Street. – See Special Permit documents and Planning Memo
- Request for a Special Permit/Site Plan Approval to construct first and second story additions at the front and rear of the dwelling, further extending the nonconforming two-family residential dwelling use at 336 Cabot Street – See Special Permit documents and Planning Memo
- Request for a Special Permit/Site Plan Approval to construct a two-story rear addition to the principal dwelling, further increasing nonconforming FAR; to convert an existing detached structure into an accessory apartment and allow a reduced separation distance between the detached accessory structure and abutting dwelling; and to further extend a nonconforming two-story detached accessory building at 199 Church Street – See Special Permit documents and Planning Memo
- Request for a Special Permit/Site Plan Approval to construct shed dormers on two sides of the dwelling closer than 3 ft. to the end walls and exceeding 50% of the wall planes, and to exceed allowable FAR at 1198 Chestnut Street – See Special Permit documents and Planning Memo
- Request for a Special Permit/Site Plan Approval to combine two parcels and eliminate the interior lot line, and to construct additions to the existing dwelling, exceeding allowable FAR and further extending the nonconforming use at 1766-1768 Commonwealth Avenue – See Special Permit documents and Planning Memo
- Request for a Special Permit/Site Plan Approval to allow parking in the front setback at 344 Woodward Street – See Special Permit documents and Planning Memo
- Request for a Special Permit/Site Plan Approval to partially enclose a porch and construct a two-story addition within the existing footprint, further increasing nonconforming FAR at 17 Jerome Avenue – See Special Permit documents and Planning Memo
Zoning and Planning Committee will meet virtually (Zoom link) on Tuesday, August 9 at 7:00PM. The agenda includes the following:
- Request for periodic progress reports on establishing the Municipal Affordable Housing Trust.
- Request for possible amendment to Section 5.11.5.E to specifigy that the Affordable Housing Trust will be the entity to receive and distribute one half of new Inclusionary Zoning funds, rather than having these funds go to a separate City account. See Planning Memo.
- Request for a review of and possible amendments to, Section 6.7.1 Accessory Apartments, to remove barriers to creating accessory apartments, such as to consider conditions under which detached ADUs may be allowed by right, and under which ADUs may be permitted as part of new construction. See Planning Memo.
Chair’s Note: Discussion surrounding the following item will be limited to a brief update from
the Planning Department surrounding upcoming community engagement efforts.
- Request for a review, discussion, and possible ordinance amendments relative to Chapter 30 zoning ordinances pertaining to Mixed Use, business districts and village districts relative to the draft Zoning Ordinance.
- Two Reappointments to the
- Rick Wetmore
- Susanna Lanik
Finance Committee will meet virtually (Zoom link) on Thursday, August 11 at 7:00PM. The agenda includes the following:
- Request to authorize and transfer $1,500,000 from Current Year Wage Reserves to fund the recently reached agreement with the NPSOA (Newton Police Superior Officers Association).


